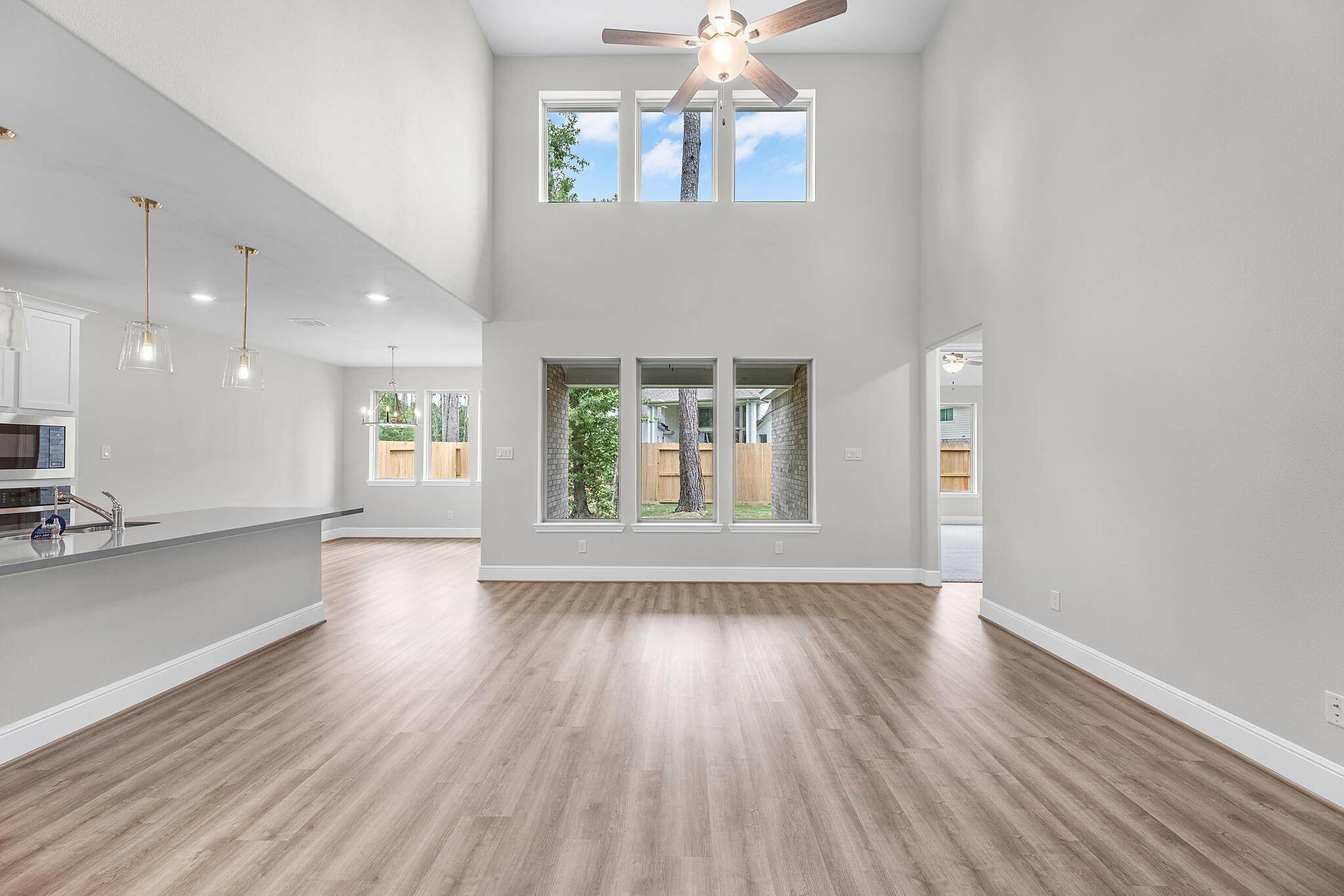5 Beds
3 Baths
3,084 SqFt
5 Beds
3 Baths
3,084 SqFt
Key Details
Property Type Single Family Home
Sub Type Single Family Residence
Listing Status Active
Purchase Type For Sale
Square Footage 3,084 sqft
Price per Sqft $187
Subdivision Parmer Ranch
MLS Listing ID 8771678
Style 1st Floor Entry
Bedrooms 5
Full Baths 3
HOA Fees $50/mo
HOA Y/N Yes
Year Built 2025
Tax Year 2024
Lot Size 5,227 Sqft
Acres 0.12
Lot Dimensions .12
Property Sub-Type Single Family Residence
Source actris
Property Description
Location
State TX
County Williamson
Rooms
Main Level Bedrooms 2
Interior
Interior Features Built-in Features, Ceiling Fan(s), Double Vanity, Kitchen Island, Primary Bedroom on Main, Smart Thermostat, Storage, Walk-In Closet(s)
Heating Central, Exhaust Fan
Cooling Central Air
Flooring Carpet, Tile, Vinyl
Fireplace No
Appliance Dishwasher, Gas Range, Microwave, Refrigerator, Stainless Steel Appliance(s)
Exterior
Exterior Feature Lighting, Private Yard
Garage Spaces 2.0
Fence Back Yard, Privacy, Wood
Pool None
Community Features Park, Planned Social Activities, Playground, Trail(s)
Utilities Available Above Ground, Underground Utilities
Waterfront Description None
View Neighborhood
Roof Type Composition,Shingle
Porch Covered, Patio
Total Parking Spaces 2
Private Pool No
Building
Lot Description Back Yard, Few Trees, Front Yard, Trees-Small (Under 20 Ft)
Faces East
Foundation Slab
Sewer MUD
Water MUD
Level or Stories Two
Structure Type Brick,Frame,Blown-In Insulation,Stone,Stucco
New Construction No
Schools
Elementary Schools Jo Ann Ford
Middle Schools Douglas Benold
High Schools Georgetown
School District Georgetown Isd
Others
HOA Fee Include Common Area Maintenance,Maintenance Grounds,Security
Special Listing Condition Standard
"My job is to find and attract mastery-based agents to the office, protect the culture, and make sure everyone is happy! "






