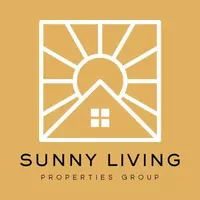4 Beds
3.5 Baths
3,597 SqFt
4 Beds
3.5 Baths
3,597 SqFt
Key Details
Property Type Single Family Home
Sub Type Single Family Residence
Listing Status Active
Purchase Type For Sale
Square Footage 3,597 sqft
Price per Sqft $332
Subdivision Lakeway Sec 16-B
MLS Listing ID 2718304
Bedrooms 4
Full Baths 3
Half Baths 1
HOA Y/N No
Year Built 2006
Annual Tax Amount $16,877
Tax Year 2024
Lot Size 0.380 Acres
Acres 0.38
Property Sub-Type Single Family Residence
Source actris
Property Description
Welcome to this exceptional custom home by Laurel Haven, ideally positioned on the 3rd green of the prestigious Live Oak Golf Course in Lakeway. Designed to impress, this home offers breathtaking golf course and Hill Country views from nearly every room.
Step through the striking modern metal and glass front door into a sophisticated interior enhanced by Restoration Hardware lighting, expansive windows, and lush tropical landscaping surrounding a sparkling pool with a rock waterfall.
The open-concept layout is ideal for modern living and entertaining. The chef's kitchen features stainless steel appliances, granite countertops, a double oven, a high-powered range hood, and generous cabinetry. Walls were thoughtfully removed to create an airy, seamless flow between the kitchen and living space
The spacious primary suite includes two walk-in closets, a cozy sitting area, a wood-beamed ceiling, and new custom drapes and blinds. The luxurious ensuite bath boasts a spa-like walk-in shower, soaking tub, and double vanities.
A dedicated executive office with hardwood floors provides the perfect work-from-home setup. Upstairs, a game room, three additional bedrooms, and two full bathrooms offer plenty of space for family and guests.
Enjoy evenings on the covered terrace, taking in panoramic views of the golf course and rolling Hill Country.
Over $140,000 in recent upgrades include:
Wall removal for open-concept layout
Smoothed wall and ceiling textures
Fresh interior paint and LED can lighting
Modern Nest Thermostats (up/down)
New 5-ton and 3.5-ton HVAC systems
220V outlet and 16A EV charger
Smart home upgrades: garage opener, doorbell, door lock
No HOA fees and low property taxes make this an unbeatable value. Zoned to exemplary Lake Travis ISD, and just minutes from shopping, dining, and Lake Travis.
Location
State TX
County Travis
Interior
Interior Features Ceiling Fan(s), Beamed Ceilings, High Ceilings, Chandelier, Granite Counters, Entrance Foyer, Kitchen Island, Open Floorplan, Primary Bedroom on Main, Smart Home, Two Primary Closets, Walk-In Closet(s)
Heating Central, Electric, Fireplace(s)
Cooling Ceiling Fan(s), Central Air, Electric
Flooring Tile, Vinyl
Fireplaces Number 1
Fireplaces Type Living Room
Fireplace No
Appliance Built-In Electric Oven, Cooktop, ENERGY STAR Qualified Dishwasher, Exhaust Fan, Microwave, Double Oven, Refrigerator, Washer/Dryer
Exterior
Exterior Feature Balcony, No Exterior Steps
Garage Spaces 2.0
Fence Back Yard, Wrought Iron
Pool In Ground, Waterfall
Community Features Airport/Runway, Common Grounds, Dog Park, Golf, Lake, Park, Pet Amenities, Picnic Area, Playground, Pool, Sport Court(s)/Facility, Tennis Court(s), Trail(s)
Utilities Available See Remarks
Waterfront Description None
View Golf Course
Roof Type Shingle
Porch Covered, Patio, Terrace
Total Parking Spaces 2
Private Pool Yes
Building
Lot Description Back Yard, Cul-De-Sac, Front Yard, Landscaped, Backs To Golf Course, Private, Trees-Moderate, Views
Faces North
Foundation Slab
Sewer Public Sewer
Water MUD
Level or Stories Two
Structure Type Stone,Stucco
New Construction No
Schools
Elementary Schools Serene Hills
Middle Schools Hudson Bend
High Schools Lake Travis
School District Lake Travis Isd
Others
Special Listing Condition Standard
"My job is to find and attract mastery-based agents to the office, protect the culture, and make sure everyone is happy! "






