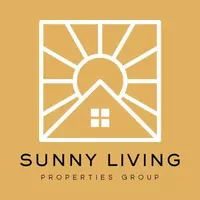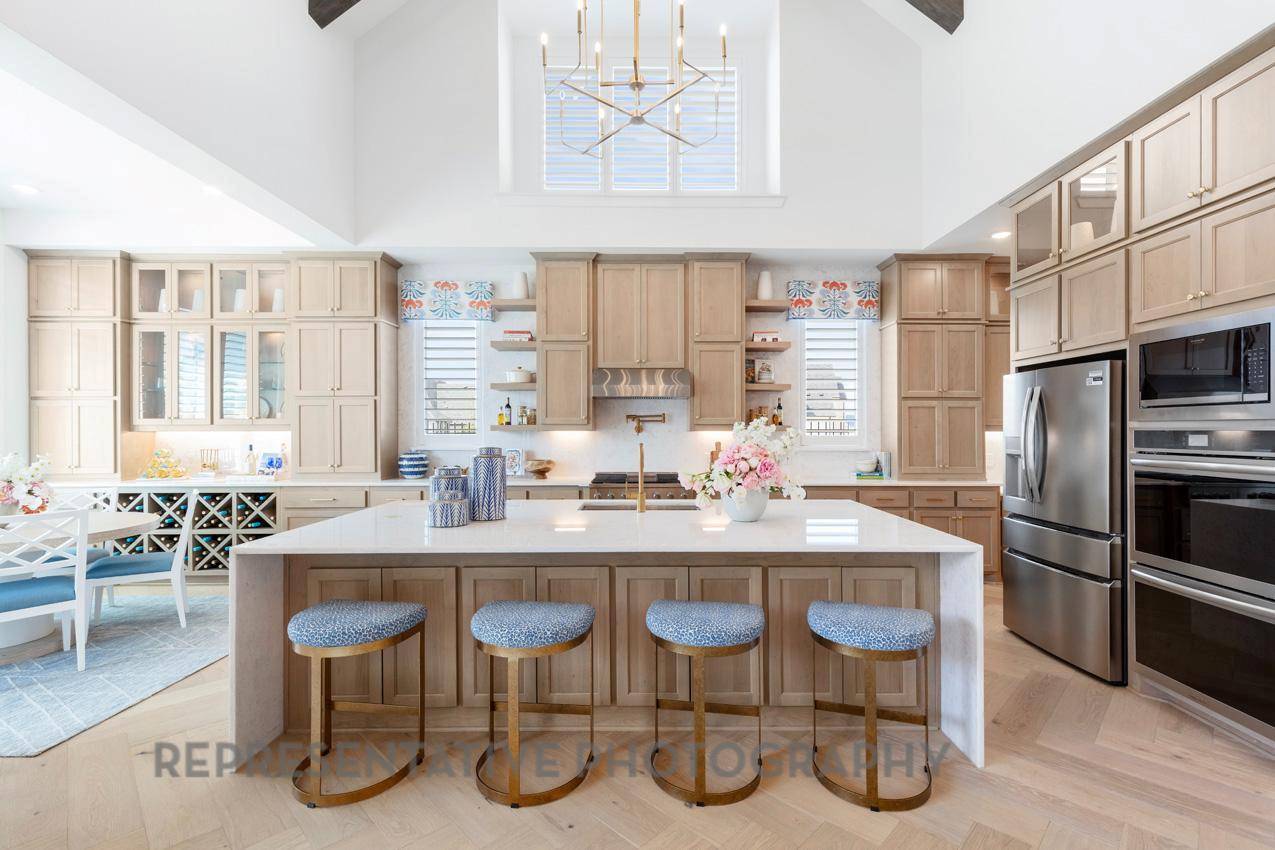Amanda Seaman
Sunny Living Properties Group at All City Real Estate
amanda@sunnylivingproperties.com +1(650) 743-92135 Beds
6.5 Baths
4,488 SqFt
5 Beds
6.5 Baths
4,488 SqFt
Key Details
Property Type Single Family Home
Sub Type Single Family Residence
Listing Status Active
Purchase Type For Sale
Square Footage 4,488 sqft
Price per Sqft $345
Subdivision Parten 85S
MLS Listing ID 9544743
Bedrooms 5
Full Baths 5
Half Baths 3
HOA Fees $225/qua
HOA Y/N Yes
Year Built 2025
Tax Year 2025
Lot Size 0.290 Acres
Acres 0.29
Lot Dimensions 85'x150'
Property Sub-Type Single Family Residence
Source actris
Property Description
Location
State TX
County Hays
Rooms
Main Level Bedrooms 2
Interior
Interior Features Ceiling Fan(s), Vaulted Ceiling(s), Chandelier, High Speed Internet, Kitchen Island, Multiple Dining Areas, Open Floorplan, Pantry, Primary Bedroom on Main, Smart Home, Soaking Tub, Walk-In Closet(s)
Heating Central, Natural Gas
Cooling Central Air
Flooring Carpet, Tile, Wood
Fireplaces Number 1
Fireplaces Type Family Room
Fireplace No
Appliance Built-In Electric Oven, Dishwasher, Disposal, Exhaust Fan, Gas Range, Microwave, Oven, RNGHD, Stainless Steel Appliance(s), Vented Exhaust Fan, Tankless Water Heater
Exterior
Exterior Feature Private Yard
Garage Spaces 3.0
Fence Back Yard, Gate, Wrought Iron
Pool None
Community Features Clubhouse, Park, Playground, Pool, Trail(s)
Utilities Available High Speed Internet, Natural Gas Available, Underground Utilities
Waterfront Description None
View Hill Country, Park/Greenbelt
Roof Type Composition,Shingle
Porch Covered, Patio
Total Parking Spaces 3
Private Pool No
Building
Lot Description Greenbelt, Back Yard, Corner Lot, Front Yard, Interior Lot, Landscaped, Sprinkler - Automatic
Faces Southwest
Foundation Slab
Sewer MUD, Public Sewer
Water MUD, Public
Level or Stories Two
Structure Type Brick,Concrete,Frame,Attic/Crawl Hatchway(s) Insulated,Blown-In Insulation,Masonry – All Sides,Stone
New Construction Yes
Schools
Elementary Schools Cypress Springs
Middle Schools Sycamore Springs
High Schools Dripping Springs
School District Dripping Springs Isd
Others
HOA Fee Include Common Area Maintenance
Special Listing Condition Standard
Virtual Tour https://my.matterport.com/show/?m=MvBA9SVrGQC
"My job is to find and attract mastery-based agents to the office, protect the culture, and make sure everyone is happy! "






