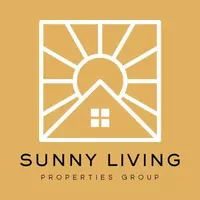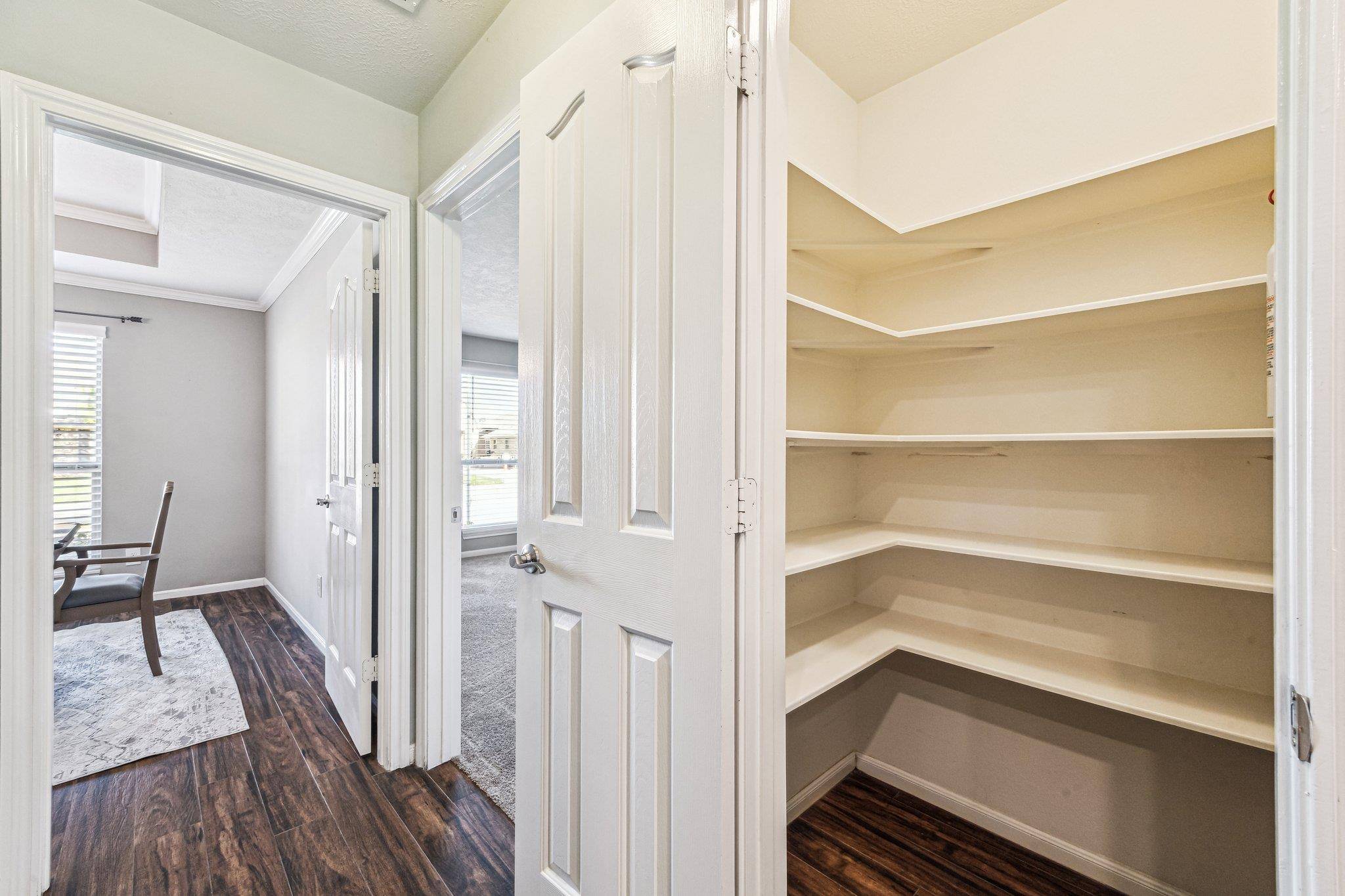4 Beds
4 Baths
2,831 SqFt
4 Beds
4 Baths
2,831 SqFt
Key Details
Property Type Single Family Home
Sub Type Single Family Residence
Listing Status Active
Purchase Type For Sale
Square Footage 2,831 sqft
Price per Sqft $188
Subdivision Sedona Sec Four
MLS Listing ID 4863917
Style Single level Floor Plan
Bedrooms 4
Full Baths 4
HOA Fees $300/ann
HOA Y/N Yes
Year Built 2016
Annual Tax Amount $8,273
Tax Year 2024
Lot Size 10,066 Sqft
Acres 0.2311
Property Sub-Type Single Family Residence
Source actris
Property Description
The open-concept layout features a granite kitchen countertop, upgraded fixtures, and a stainless steel refrigerator—perfect for hosting or preparing everyday meals. The primary suite includes two walk-in closets, a garden tub, and a separate shower, providing a peaceful and private retreat. Each bathroom is equipped with high-performance Toto Drake toilets for added comfort.
Step outside to an impressive outdoor living space, complete with a TV bracket under the patio for game day, a flag pole in the front yard, and a covered porte-coch. A 991-square-foot concrete driveway extension comfortably fits up to eight cars, ensuring parking is never a hassle. The 2.5-car garage is a standout feature with a utility sink, gas hookup, a commercial-grade 9-foot garage door, and an additional 8x7 door for backyard access.
The BEST may be the additional 350 sq. ft second expansive bonus room located above the 2.5 garage, finished with a bathroom, shower and AC presents a wealth of exciting opportunities.
Designed for Texas weather and holiday seasons alike, the home includes a 30 AMP generator hookup and a built-in Christmas light package. Located near highly rated schools, local parks, grocery options, and just a short drive to NASA, this home combines convenience with comfort.
Location
State TX
County Galveston
Rooms
Main Level Bedrooms 4
Interior
Interior Features Breakfast Bar, Ceiling Fan(s), High Ceilings, Granite Counters, Double Vanity, Entrance Foyer, High Speed Internet, In-Law Floorplan, Kitchen Island, Multiple Dining Areas, Multiple Living Areas, No Interior Steps, Open Floorplan, Pantry, Primary Bedroom on Main, Soaking Tub, Storage, Two Primary Closets, Walk-In Closet(s)
Heating Central
Cooling Central Air
Flooring Carpet, Tile
Fireplaces Number 1
Fireplaces Type Family Room
Fireplace No
Appliance Cooktop, Dishwasher, Disposal, Exhaust Fan, Gas Cooktop, Microwave, Double Oven, Plumbed For Ice Maker, RNGHD, Refrigerator
Exterior
Exterior Feature Garden, Rain Gutters, Lighting, Private Yard
Garage Spaces 2.5
Fence Fenced, Full, Gate, Privacy, Wood
Pool None
Community Features Cluster Mailbox, Common Grounds, Curbs, Fishing, Sidewalks, Street Lights, Underground Utilities, Trail(s)
Utilities Available Cable Available, Electricity Available, Sewer Available, Water Available
Waterfront Description None
View None
Roof Type Composition
Porch Patio
Total Parking Spaces 8
Private Pool No
Building
Lot Description Back Yard, Corner Lot, Curbs, Front Yard, Garden, Level, Public Maintained Road, Trees-Medium (20 Ft - 40 Ft), Trees-Small (Under 20 Ft)
Faces East
Foundation Slab
Sewer Public Sewer
Water Public
Level or Stories One
Structure Type Brick
New Construction No
Schools
Elementary Schools Henry Bauerschlag
Middle Schools Victory Lakes Intermediate School
High Schools Clear Springs
School District Clear Creek Isd
Others
HOA Fee Include Common Area Maintenance
Special Listing Condition Standard
"My job is to find and attract mastery-based agents to the office, protect the culture, and make sure everyone is happy! "






