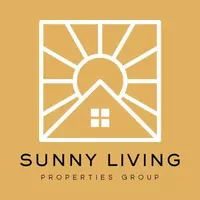5 Beds
4.5 Baths
4,635 SqFt
5 Beds
4.5 Baths
4,635 SqFt
OPEN HOUSE
Sun Jun 22, 1:00pm - 3:00pm
Key Details
Property Type Single Family Home
Sub Type Single Family Residence
Listing Status Active
Purchase Type For Sale
Square Footage 4,635 sqft
Price per Sqft $301
Subdivision Reserve At Twin Creeks Sec 14
MLS Listing ID 3990216
Bedrooms 5
Full Baths 4
Half Baths 1
HOA Fees $36/mo
HOA Y/N Yes
Year Built 2016
Annual Tax Amount $17,075
Tax Year 2024
Lot Size 10,750 Sqft
Acres 0.2468
Property Sub-Type Single Family Residence
Source actris
Property Description
Location
State TX
County Travis
Rooms
Main Level Bedrooms 2
Interior
Interior Features Breakfast Bar, Built-in Features, Ceiling Fan(s), Beamed Ceilings, High Ceilings, Tray Ceiling(s), Chandelier, Quartz Counters, Double Vanity, Dry Bar, Eat-in Kitchen, Entrance Foyer, High Speed Internet, In-Law Floorplan, Kitchen Island, Multiple Dining Areas, Multiple Living Areas, Open Floorplan, Pantry, Primary Bedroom on Main, Smart Thermostat, Soaking Tub, Sound System, Storage, Walk-In Closet(s), Wired for Data, Wired for Sound
Heating Central
Cooling Central Air
Flooring Carpet, Tile, Wood
Fireplaces Number 2
Fireplaces Type See Remarks, Gas, Living Room, Masonry, Outside, Stone, Wood Burning
Fireplace No
Appliance Bar Fridge, Built-In Gas Range, Built-In Oven(s)
Exterior
Exterior Feature See Remarks, Exterior Steps, Gas Grill, Gutters Full, Outdoor Grill, Private Yard
Garage Spaces 2.0
Fence Privacy, Wood
Pool In Ground, Pool/Spa Combo
Community Features See Remarks, BBQ Pit/Grill, Business Center, Clubhouse, Cluster Mailbox, Common Grounds, Conference/Meeting Room, Curbs, Dog Park, Fitness Center, Golf, High Speed Internet, Kitchen Facilities, Lounge, Park, Picnic Area, Planned Social Activities, Playground, Pool, Putting Green, Restaurant, Sport Court(s)/Facility, Tennis Court(s), Underground Utilities, Trail(s)
Utilities Available Cable Available, Electricity Available, High Speed Internet, Natural Gas Available, Phone Available, Sewer Available, Underground Utilities, Water Available
Waterfront Description None
View Neighborhood
Roof Type Composition,Shingle
Porch See Remarks, Covered, Patio
Total Parking Spaces 4
Private Pool Yes
Building
Lot Description Back Yard, Cul-De-Sac, Front Yard, Landscaped, Level, Near Golf Course, Private, Sprinkler - Automatic, Sprinklers In Front, Sprinklers On Side, Trees-Large (Over 40 Ft), Many Trees
Faces West
Foundation Slab
Sewer Public Sewer
Water Public
Level or Stories Two
Structure Type Frame,Masonry – All Sides,Stone,Stucco
New Construction No
Schools
Elementary Schools Cypress
Middle Schools Cedar Park
High Schools Cedar Park
School District Leander Isd
Others
HOA Fee Include Common Area Maintenance
Special Listing Condition Standard
Virtual Tour https://2708feathergrasscourt.mls.tours/
"My job is to find and attract mastery-based agents to the office, protect the culture, and make sure everyone is happy! "






