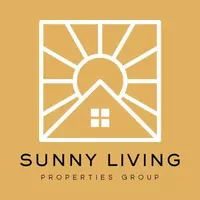5 Beds
4 Baths
3,481 SqFt
5 Beds
4 Baths
3,481 SqFt
Key Details
Property Type Single Family Home
Sub Type Single Family Residence
Listing Status Active
Purchase Type For Sale
Square Footage 3,481 sqft
Price per Sqft $251
Subdivision Rough Hollow- The Woodlands
MLS Listing ID 4510880
Bedrooms 5
Full Baths 4
HOA Fees $231/mo
HOA Y/N Yes
Year Built 2014
Annual Tax Amount $18,219
Tax Year 2025
Lot Size 0.321 Acres
Acres 0.3215
Property Sub-Type Single Family Residence
Source actris
Property Description
Location
State TX
County Travis
Rooms
Main Level Bedrooms 2
Interior
Interior Features Breakfast Bar, Ceiling Fan(s), Beamed Ceilings, Coffered Ceiling(s), High Ceilings, Tray Ceiling(s), Vaulted Ceiling(s), Chandelier, Granite Counters, Quartz Counters, Crown Molding, Double Vanity, High Speed Internet, In-Law Floorplan, Kitchen Island, Multiple Living Areas, Pantry, Primary Bedroom on Main, Recessed Lighting, Soaking Tub, Walk-In Closet(s), Wired for Data, Wired for Sound
Heating Ceiling, Central, Electric, Exhaust Fan, Fireplace Insert, Forced Air, Propane, Zoned
Cooling Ceiling Fan(s), Central Air, Electric, ENERGY STAR Qualified Equipment, Exhaust Fan, Multi Units, Zoned
Flooring Carpet, Tile, Wood
Fireplaces Number 1
Fireplaces Type Factory Built, Family Room, Fire Pit, Gas Log, Propane
Fireplace No
Appliance Built-In Electric Oven, Dishwasher, Disposal, ENERGY STAR Qualified Appliances, Exhaust Fan, Gas Cooktop, Microwave, Gas Oven, Double Oven, Plumbed For Ice Maker, Propane Cooktop, RNGHD, Free-Standing Refrigerator, Stainless Steel Appliance(s), Vented Exhaust Fan, Water Heater
Exterior
Exterior Feature Exterior Steps, Gas Grill, Gutters Full, Lighting
Garage Spaces 3.0
Fence Back Yard, Wrought Iron
Pool None
Community Features BBQ Pit/Grill, Clubhouse, Cluster Mailbox, Common Grounds, Conference/Meeting Room, Curbs, Dog Park, Electronic Payments, Fishing, Fitness Center, High Speed Internet, Kitchen Facilities, Lake, Park, Pet Amenities, Picnic Area, Planned Social Activities, Playground, Pool, Property Manager On-Site, Restaurant, Sidewalks, Sport Court(s)/Facility, Street Lights, Tennis Court(s), Trash Pickup - Door to Door, U-Verse, Underground Utilities, Trail(s)
Utilities Available Cable Connected, Electricity Connected, High Speed Internet, Natural Gas Not Available, Phone Available, Propane, Sewer Connected, Underground Utilities, Water Connected
Waterfront Description None
View None
Roof Type Composition
Porch Covered, Front Porch, Rear Porch
Total Parking Spaces 8
Private Pool No
Building
Lot Description Back Yard, Close to Clubhouse, Curbs, Front Yard, Interior Lot, Landscaped, Level, Native Plants, Near Golf Course, Public Maintained Road, Sprinkler - Automatic, Trees-Medium (20 Ft - 40 Ft)
Faces East
Foundation Slab
Sewer MUD
Water MUD
Level or Stories Two
Structure Type Concrete,Frame,Glass,HardiPlank Type,Attic/Crawl Hatchway(s) Insulated,Blown-In Insulation,Masonry – All Sides,Radiant Barrier,Stone Veneer,Stucco
New Construction No
Schools
Elementary Schools Rough Hollow
Middle Schools Lake Travis
High Schools Lake Travis
School District Lake Travis Isd
Others
HOA Fee Include Common Area Maintenance
Special Listing Condition Standard
Virtual Tour https://media.squarefootphotography.com/videos/01977f1a-5fdb-7222-9a8a-e5cea46b323c?v=238
"My job is to find and attract mastery-based agents to the office, protect the culture, and make sure everyone is happy! "






