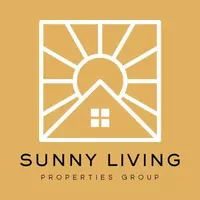Amanda Seaman
Sunny Living Properties Group at All City Real Estate
amanda@sunnylivingproperties.com +1(650) 743-92134 Beds
3 Baths
2,313 SqFt
4 Beds
3 Baths
2,313 SqFt
OPEN HOUSE
Sun Jun 22, 1:00pm - 3:00pm
Key Details
Property Type Single Family Home
Sub Type Single Family Residence
Listing Status Active
Purchase Type For Sale
Square Footage 2,313 sqft
Price per Sqft $410
Subdivision Gaylor Condominiums
MLS Listing ID 2235128
Bedrooms 4
Full Baths 3
HOA Fees $37/mo
HOA Y/N Yes
Year Built 2019
Tax Year 2025
Lot Size 5,662 Sqft
Acres 0.13
Property Sub-Type Single Family Residence
Source actris
Property Description
The heart of the home is the impressive kitchen, complete with a gas range featuring a double oven, built-in drawer microwave, and sleek stainless steel appliances. The modern oversized breakfast bar creates an ideal gathering spot while maintaining the open concept feel. A convenient secondary bedroom and full bathroom on the main level provide flexibility for family living or hosting guests.
Upstairs, discover a spacious family/game room alongside the luxurious primary suite. This retreat is bathed in natural light and features high ceilings, complemented by a stunning ensuite bathroom with an oversized walk-in shower, generous walk-in closet, and elegant double vanity.
The private backyard is a true oasis, surrounded by mature trees that provide natural shade and privacy. The thoughtfully designed patio offers both covered and open areas, creating versatile outdoor living spaces perfect for entertaining or relaxation.
Incredible location – just minutes from Austin's finest dining (Stile's Switch BBQ, Easy Tiger, Vivo, etc.) and entertainment destinations, plus all daily conveniences. Easy access to major highways including 183, 35, and Mopac makes commuting and exploring Austin effortless.
Location
State TX
County Travis
Rooms
Main Level Bedrooms 1
Interior
Interior Features Breakfast Bar, Ceiling Fan(s), High Ceilings, Vaulted Ceiling(s), Quartz Counters, Double Vanity, Eat-in Kitchen, High Speed Internet, Interior Steps, Kitchen Island, Multiple Living Areas, Open Floorplan, Pantry, Recessed Lighting, Smart Thermostat, Walk-In Closet(s), Wired for Data
Heating Central, Natural Gas
Cooling Ceiling Fan(s), Central Air, Zoned
Flooring Carpet, Concrete, Tile, Wood
Fireplace No
Appliance Dishwasher, Disposal, Exhaust Fan, Microwave, Gas Oven, Double Oven, Free-Standing Gas Range, RNGHD, Self Cleaning Oven, Stainless Steel Appliance(s), Tankless Water Heater
Exterior
Exterior Feature Rain Gutters, Private Yard
Garage Spaces 1.0
Fence Back Yard, Fenced, Gate, Privacy, Wood
Pool None
Community Features None
Utilities Available Cable Connected, Electricity Connected, High Speed Internet, Natural Gas Connected, Sewer Connected, Water Connected
Waterfront Description None
View None
Roof Type Composition,Shingle
Porch Covered, Patio
Total Parking Spaces 2
Private Pool No
Building
Lot Description Back Yard, Front Yard, Landscaped, Level, Private, Sprinkler - Automatic, Sprinklers In Rear, Sprinklers In Front, Sprinklers On Side
Faces Northeast
Foundation Slab
Sewer Public Sewer
Water Public
Level or Stories Two
Structure Type HardiPlank Type
New Construction No
Schools
Elementary Schools Reilly
Middle Schools Lamar (Austin Isd)
High Schools Mccallum
School District Austin Isd
Others
HOA Fee Include Insurance
Special Listing Condition Standard
"My job is to find and attract mastery-based agents to the office, protect the culture, and make sure everyone is happy! "






