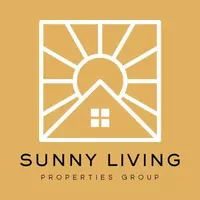4 Beds
3 Baths
2,105 SqFt
4 Beds
3 Baths
2,105 SqFt
OPEN HOUSE
Sat Jun 14, 1:00pm - 3:00pm
Key Details
Property Type Single Family Home
Sub Type Single Family Residence
Listing Status Active
Purchase Type For Sale
Square Footage 2,105 sqft
Price per Sqft $237
Subdivision Easton Park
MLS Listing ID 7729447
Bedrooms 4
Full Baths 2
Half Baths 1
HOA Fees $60/mo
HOA Y/N Yes
Year Built 2019
Annual Tax Amount $16,104
Tax Year 2025
Lot Size 6,316 Sqft
Acres 0.145
Property Sub-Type Single Family Residence
Source actris
Property Description
The heart of the home is the clean and sleek kitchen, which will undoubtedly be the envy of any culinary enthusiast. Equipped with modern appliances and featuring a large island, this kitchen offers both style and practicality, making it an ideal space for preparing gourmet meals. Step outside to the backyard oasis, where you'll find a covered deck, perfect for unwinding after a long day or hosting gatherings. For those with a passion for golf, the backyard also boasts a delightful putting green, offering endless fun and relaxation right at your doorstep. Four generously sized bedrooms, this home provides ample space or the opportunity to create a home office, gym, or hobby room to suit your lifestyle needs. Located in the sought-after Easton Park neighborhood, this property not only offers a beautifully designed home but also the convenience of being close to schools, parks, shopping centers, and other amenities.
Location
State TX
County Travis
Rooms
Main Level Bedrooms 4
Interior
Interior Features Ceiling Fan(s), High Ceilings, Quartz Counters, Double Vanity, Eat-in Kitchen, Kitchen Island, No Interior Steps, Open Floorplan, Pantry, Primary Bedroom on Main
Heating Ceiling, Central, Natural Gas
Cooling Ceiling Fan(s), Central Air, Electric
Flooring Carpet, Tile
Fireplace No
Appliance Built-In Gas Oven, Built-In Gas Range, Dishwasher, Disposal, Water Heater
Exterior
Exterior Feature Private Yard
Garage Spaces 2.0
Fence Back Yard, Wood
Pool None
Community Features Fitness Center, Picnic Area, Playground, Pool, Sidewalks, Trail(s)
Utilities Available Cable Available, Electricity Available, Electricity Connected, Natural Gas Available, Natural Gas Connected, Sewer Available, Sewer Connected, Water Available, Water Connected
Waterfront Description None
View Neighborhood
Roof Type Composition
Porch Covered, Deck, Patio
Total Parking Spaces 2
Private Pool No
Building
Lot Description Back Yard, Few Trees, Front Yard, Trees-Small (Under 20 Ft)
Faces West
Foundation Slab
Sewer Public Sewer
Water MUD
Level or Stories One
Structure Type Vinyl Siding,Wood Siding,Stone
New Construction No
Schools
Elementary Schools Hillcrest
Middle Schools Ojeda
High Schools Del Valle
School District Del Valle Isd
Others
HOA Fee Include Common Area Maintenance
Special Listing Condition Standard
"My job is to find and attract mastery-based agents to the office, protect the culture, and make sure everyone is happy! "






