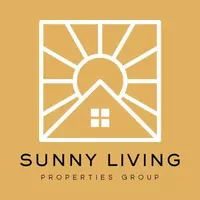3 Beds
3 Baths
2,356 SqFt
3 Beds
3 Baths
2,356 SqFt
OPEN HOUSE
Sun Jun 01, 1:00pm - 4:00pm
Key Details
Property Type Single Family Home
Sub Type Single Family Residence
Listing Status Active
Purchase Type For Sale
Square Footage 2,356 sqft
Price per Sqft $246
Subdivision Wolf Ranch
MLS Listing ID 9151777
Bedrooms 3
Full Baths 2
Half Baths 1
HOA Fees $100/ann
HOA Y/N Yes
Year Built 2021
Annual Tax Amount $13,871
Tax Year 2025
Lot Size 5,597 Sqft
Acres 0.1285
Property Sub-Type Single Family Residence
Source actris
Property Description
The thoughtfully designed kitchen offers ample cabinetry, spacious granite countertop island, stainless steel appliances, and a cozy dining area, perfect for family dinners and weekend brunches. The spacious primary suite serves as a peaceful retreat and a private ensuite bath. Additional bedrooms are versatile, ideal for guest accommodations, a home office, or hobby spaces. Step outside to the back, with a covered patio — perfect for morning coffee or evening gatherings with friends and neighbors.The inviting second-story loft is the perfect spot to unwind, play, or gather with loved ones. Generous natural light from large windows create an inviting atmosphere filled with warmth and comfort.
Wolf Ranch is one of Georgetown's premier master-planned communities, offering residents a perfect blend of natural beauty and modern amenities. Enjoy resort-style pools, a state-of-the-art fitness center, social activities, miles of scenic trails, and multiple neighborhood parks. The community is just minutes from Georgetown's charming downtown square, top-rated schools, shopping, and dining — with easy access to I-35 and SH-29 for effortless commutes. This is where convenience meets community.
Location
County Williamson
Rooms
Main Level Bedrooms 1
Interior
Interior Features Breakfast Bar, Ceiling Fan(s), High Ceilings, Chandelier, Granite Counters, Eat-in Kitchen, Entrance Foyer, High Speed Internet, Kitchen Island, Primary Bedroom on Main, Smart Thermostat, Storage, Walk-In Closet(s)
Heating Central
Cooling Ceiling Fan(s), Central Air
Flooring See Remarks, Carpet, Tile
Fireplace No
Appliance Built-In Gas Range, Built-In Oven(s), Cooktop, Dishwasher, Gas Cooktop, RNGHD, Refrigerator, Washer/Dryer, Tankless Water Heater, Water Softener, Water Softener Owned
Exterior
Exterior Feature Exterior Steps, Gutters Full, Lighting
Garage Spaces 2.0
Fence Fenced, Full, Wood
Pool None
Community Features BBQ Pit/Grill, Business Center, Clubhouse, Fitness Center, High Speed Internet, Pet Amenities, Picnic Area, Planned Social Activities, Playground, Pool, Sport Court(s)/Facility, Street Lights, Trash Pickup - Door to Door, Trail(s)
Utilities Available Electricity Connected, High Speed Internet, Other, Natural Gas Available, Natural Gas Connected, Sewer Connected
Waterfront Description None
View None
Roof Type Composition
Porch Covered
Total Parking Spaces 2
Private Pool No
Building
Lot Description Back Yard, Front Yard, Sprinkler - Automatic, Sprinklers In Rear, Sprinklers In Front, Sprinkler - Rain Sensor, Sprinklers On Side
Faces North
Foundation Slab
Sewer Public Sewer
Water MUD
Level or Stories Two
Structure Type Brick,Concrete,Blown-In Insulation,Masonry – All Sides
New Construction No
Schools
Elementary Schools Wolf Ranch Elementary
Middle Schools James Tippit
High Schools East View
School District Georgetown Isd
Others
HOA Fee Include Common Area Maintenance
Special Listing Condition Standard
"My job is to find and attract mastery-based agents to the office, protect the culture, and make sure everyone is happy! "






