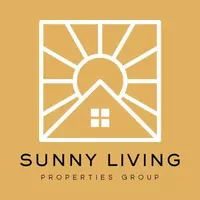4 Beds
3 Baths
2,874 SqFt
4 Beds
3 Baths
2,874 SqFt
Key Details
Property Type Single Family Home
Sub Type Single Family Residence
Listing Status Active
Purchase Type For Sale
Square Footage 2,874 sqft
Price per Sqft $260
Subdivision Huntington Trls
MLS Listing ID 1524420
Bedrooms 4
Full Baths 3
HOA Y/N No
Originating Board actris
Year Built 1988
Annual Tax Amount $8,507
Tax Year 2024
Lot Size 0.759 Acres
Acres 0.759
Lot Dimensions 95.13x342.24
Property Sub-Type Single Family Residence
Property Description
Stepping outside, the property offers a fully fenced spacious yard with newly designed pool & built in spa. Lush landscaping & greenery thru-out the lot, creating a serene, inviting atmosphere with mature 50' cottonwood trees & a century oak in front yard. The backyard provides ample space for entertaining on the deck & around the pool & a spacious detached garage. Plus-added bonus:a pen for pigs & goats AND a chicken coop! These features are so difficult to find in this close-in part of town-feels like you're in the country but so close to major thoroughfares with quick access to major highways.
Noteworthy features:*Remodeled kitchen *NO Homeowners Association-provides a carefree living experience where you can bring your own pigs, goats & chickens, store your boat & shoot fireworks when you want. Low 1.51% tax rate! Unique property~must see in person!
Location
State TX
County Williamson
Rooms
Main Level Bedrooms 4
Interior
Interior Features Breakfast Bar, High Ceilings, Entrance Foyer, In-Law Floorplan, Multiple Dining Areas, Multiple Living Areas, Primary Bedroom on Main, Walk-In Closet(s)
Heating Central, Electric
Cooling Central Air
Flooring Carpet, Tile
Fireplaces Number 1
Fireplaces Type Family Room, Masonry
Fireplace No
Appliance Built-In Oven(s), Dishwasher, Disposal, Free-Standing Freezer, Ice Maker, Induction Cooktop, Microwave, Refrigerator, Stainless Steel Appliance(s)
Exterior
Exterior Feature Private Yard
Garage Spaces 2.0
Fence Back Yard, Fenced, Gate, Livestock, Wood
Pool Heated, In Ground, Outdoor Pool, Pool/Spa Combo
Community Features None
Utilities Available Electricity Available, Underground Utilities, Water Connected
Waterfront Description None
View None
Roof Type Composition
Porch Covered, Deck, Patio, Porch
Total Parking Spaces 4
Private Pool Yes
Building
Lot Description Level, Public Maintained Road, Sprinkler - Partial, Trees-Large (Over 40 Ft), Many Trees
Faces West
Foundation Slab
Sewer Septic Tank
Water Private
Level or Stories One
Structure Type Masonry – Partial
New Construction No
Schools
Elementary Schools Forest Creek
Middle Schools Ridgeview
High Schools Cedar Ridge
School District Round Rock Isd
Others
Special Listing Condition Standard
Virtual Tour https://media.jamesbrucephotography.com/sites/1305-quail-ravine-round-rock-tx-78664-16078237/branded
"My job is to find and attract mastery-based agents to the office, protect the culture, and make sure everyone is happy! "






