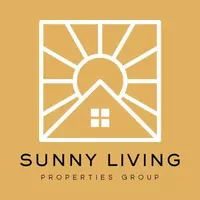4 Beds
3 Baths
3,594 SqFt
4 Beds
3 Baths
3,594 SqFt
Key Details
Property Type Single Family Home
Sub Type Single Family Residence
Listing Status Active
Purchase Type For Sale
Square Footage 3,594 sqft
Price per Sqft $271
Subdivision Gabriels Overlook Sec 02
MLS Listing ID 1379530
Bedrooms 4
Full Baths 3
HOA Fees $810/ann
HOA Y/N Yes
Originating Board actris
Year Built 2007
Annual Tax Amount $14,509
Tax Year 2024
Lot Size 1.109 Acres
Acres 1.1088
Property Sub-Type Single Family Residence
Property Description
This remarkable property offers the perfect blend of luxury, comfort, and functionality so its not just a home; it's a lifestyle!
Location
State TX
County Williamson
Rooms
Main Level Bedrooms 4
Interior
Interior Features Breakfast Bar, Ceiling Fan(s), High Ceilings, Tray Ceiling(s), Granite Counters, Crown Molding, Double Vanity, Entrance Foyer, Kitchen Island, Multiple Dining Areas, Multiple Living Areas, No Interior Steps, Open Floorplan, Pantry, Primary Bedroom on Main, Recessed Lighting, Soaking Tub, Two Primary Closets, Walk-In Closet(s), Wet Bar
Heating Central
Cooling Ceiling Fan(s), Central Air
Flooring Carpet, Tile, Wood
Fireplaces Number 2
Fireplaces Type Family Room, Great Room
Fireplace No
Appliance Built-In Oven(s), Cooktop, Dishwasher, Disposal, Electric Cooktop, Microwave
Exterior
Exterior Feature Gutters Full, Lighting, Playground, Private Yard
Garage Spaces 3.0
Fence Back Yard, Chain Link, Wood
Pool In Ground, Outdoor Pool, Pool/Spa Combo, Waterfall
Community Features Cluster Mailbox, Dog Park, Gated, Park
Utilities Available Cable Available, Electricity Connected, Phone Available, Propane, Underground Utilities, Water Connected
Waterfront Description None
View Pool, Trees/Woods
Roof Type Composition,Shingle
Porch Covered, Patio
Total Parking Spaces 3
Private Pool Yes
Building
Lot Description Back Yard, Front Yard, Private, Public Maintained Road, Sprinkler - Automatic, Trees-Large (Over 40 Ft), Many Trees
Faces South
Foundation Slab
Sewer Septic Tank
Water Public
Level or Stories One
Structure Type Stone
New Construction No
Schools
Elementary Schools Rancho Sienna
Middle Schools Santa Rita Middle
High Schools Liberty Hill
School District Liberty Hill Isd
Others
HOA Fee Include Common Area Maintenance
Special Listing Condition Standard
Virtual Tour https://www.tourfactory.com/3204143
"My job is to find and attract mastery-based agents to the office, protect the culture, and make sure everyone is happy! "






