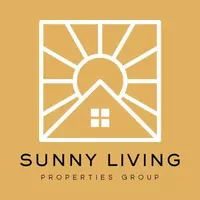3 Beds
3 Baths
3,304 SqFt
3 Beds
3 Baths
3,304 SqFt
Key Details
Property Type Condo
Sub Type Condominium
Listing Status Active
Purchase Type For Sale
Square Footage 3,304 sqft
Price per Sqft $620
Subdivision Fairways On Fazio At Barton Creek Co
MLS Listing ID 6074732
Style 1st Floor Entry,Single level Floor Plan
Bedrooms 3
Full Baths 3
HOA Fees $410/mo
HOA Y/N Yes
Originating Board actris
Year Built 1998
Annual Tax Amount $25,084
Tax Year 2024
Lot Size 0.498 Acres
Acres 0.4984
Property Sub-Type Condominium
Property Description
The two-car attached garage also has a golf cart garage space. Indulge in the golf and country club community with direct access to the club. Jump in your golf cart and drive over to Barton Creek Country Club. The home is perfect for those seeking a lock and leave lifestyle or a year-round retreat in the Barton Creek community. A beautiful home with a resort living lifestyle, this home truly has it all.
Location
State TX
County Travis
Rooms
Main Level Bedrooms 3
Interior
Interior Features Bookcases, Breakfast Bar, Built-in Features, Ceiling Fan(s), High Ceilings, Granite Counters, Crown Molding, Double Vanity, Entrance Foyer, Kitchen Island, Multiple Dining Areas, Multiple Living Areas, No Interior Steps, Pantry, Primary Bedroom on Main, Recessed Lighting, Soaking Tub, Storage, Two Primary Closets, Walk-In Closet(s)
Heating Central
Cooling Central Air
Flooring Carpet, Tile
Fireplaces Number 2
Fireplaces Type Dining Room, Double Sided, Living Room, Stone
Fireplace No
Appliance Cooktop, Dishwasher, Disposal, Gas Cooktop, Microwave, Double Oven, Refrigerator
Exterior
Exterior Feature Rain Gutters, Private Entrance
Garage Spaces 2.0
Fence None
Pool None
Community Features None
Utilities Available Cable Available, Electricity Available, Natural Gas Available
Waterfront Description None
View Golf Course, Trees/Woods
Roof Type Tile
Porch Covered, Enclosed, Front Porch, Patio, Porch, Rear Porch
Total Parking Spaces 2
Private Pool No
Building
Lot Description Back Yard, Front Yard, Landscaped, Native Plants, Near Golf Course, Backs To Golf Course, Sprinkler - Automatic, Many Trees, Trees-Medium (20 Ft - 40 Ft)
Faces Northwest
Foundation Slab
Sewer MUD
Water MUD
Level or Stories One
Structure Type Stone Veneer
New Construction No
Schools
Elementary Schools Oak Hill
Middle Schools O Henry
High Schools Austin
School District Austin Isd
Others
HOA Fee Include See Remarks,Common Area Maintenance
Special Listing Condition Standard
Virtual Tour https://www.tourfactory.com/3202366
"My job is to find and attract mastery-based agents to the office, protect the culture, and make sure everyone is happy! "






