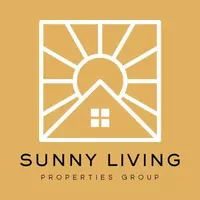3 Beds
3 Baths
3,000 SqFt
3 Beds
3 Baths
3,000 SqFt
Key Details
Property Type Single Family Home
Sub Type Single Family Residence
Listing Status Active
Purchase Type For Sale
Square Footage 3,000 sqft
Price per Sqft $633
Subdivision Hs On Commercial Land
MLS Listing ID 3273744
Bedrooms 3
Full Baths 3
HOA Y/N No
Year Built 1972
Annual Tax Amount $6,708
Tax Year 2025
Lot Size 5.300 Acres
Acres 5.3
Property Sub-Type Single Family Residence
Source actris
Property Description
Step inside the 3-bedroom, 3-bathroom home where thoughtful updates and quality finishes shine throughout. The spacious living room features an inviting fireplace and large windows that frame stunning views of the property. A well-equipped kitchen, formal dining area, and a dedicated office or flex space offer both comfort and flexibility. A large game room provides additional room for entertaining, while the generous laundry room with sink adds convenience.
For car collectors and RV owners, this property delivers unmatched amenities:
Detached car barn that accommodates six or more vehicles with additional parking outside
Attached workshop and one-car garage, perfect for hobbies or projects
Additional features include a massive RV barn with septic hookup and extensive upper-level storage with easy conversion potential into guest quarters or an office, multiple storage buildings, an in-ground sprinkler system surrounding the home, and a reliable private well for water. The property is flanked on two sides by a conservation ranch, offering exceptional peace, privacy, and an uninterrupted natural backdrop.
Whether you're a hobbyist, remote worker, homesteader, or just someone looking for a little more space without sacrificing convenience to the city, this property is a rare find in one of Austin's most desirable and scenic corridors. SQUARE FOOTAGE IS APPROXIMATE.
Location
State TX
County Travis
Rooms
Main Level Bedrooms 3
Interior
Interior Features Bar, Built-in Features, Cedar Closet(s), Ceiling Fan(s), Beamed Ceilings, Stone Counters, Entrance Foyer, Kitchen Island, Multiple Dining Areas, Multiple Living Areas, No Interior Steps, Pantry, Primary Bedroom on Main, Recessed Lighting, Smart Thermostat, Solar Tube(s), Walk-In Closet(s)
Heating Central
Cooling Central Air
Flooring Tile, Wood
Fireplaces Number 1
Fireplaces Type Family Room
Fireplace No
Appliance Built-In Oven(s), Dishwasher, Disposal, Exhaust Fan, Microwave, Oven, Electric Oven, Propane Cooktop, Free-Standing Refrigerator, Trash Compactor, Vented Exhaust Fan, Washer/Dryer Stacked, Water Purifier Owned, Water Softener Owned, Wine Refrigerator
Exterior
Exterior Feature Gutters Full, Lighting, No Exterior Steps, Private Entrance, Private Yard, RV Hookup
Garage Spaces 7.0
Fence Back Yard, Fenced, Full, Perimeter
Pool None
Community Features None
Utilities Available Cable Connected, Electricity Available, High Speed Internet, Propane, Water Connected
Waterfront Description None
View Hill Country, Trees/Woods
Roof Type Metal
Porch Covered, Patio
Total Parking Spaces 10
Private Pool No
Building
Lot Description Cleared, Level, Private, Private Maintained Road, Sprinkler - Automatic, Trees-Large (Over 40 Ft), Many Trees, Trees-Moderate
Faces West
Foundation Slab
Sewer Septic Tank
Water Public, Well
Level or Stories One
Structure Type HardiPlank Type,Masonry – Partial
New Construction No
Schools
Elementary Schools Baldwin
Middle Schools Gorzycki
High Schools Bowie
School District Austin Isd
Others
Special Listing Condition Standard
Virtual Tour https://10229oliverdrive.mls.tours
"My job is to find and attract mastery-based agents to the office, protect the culture, and make sure everyone is happy! "






