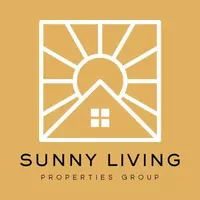3 Beds
3 Baths
3,061 SqFt
3 Beds
3 Baths
3,061 SqFt
Key Details
Property Type Single Family Home
Sub Type Single Family Residence
Listing Status Active
Purchase Type For Sale
Square Footage 3,061 sqft
Price per Sqft $359
Subdivision Whitt Ranch
MLS Listing ID 9401997
Bedrooms 3
Full Baths 3
HOA Fees $650/ann
HOA Y/N Yes
Originating Board actris
Year Built 2019
Annual Tax Amount $9,609
Tax Year 2024
Lot Size 1.005 Acres
Acres 1.005
Property Sub-Type Single Family Residence
Property Description
Step inside to a bright, open living room with soaring ceilings, built-in bookcases flanking the fireplace, and a full wall of glass doors that flood the space with natural light and lead to a large covered patio and swim-spa—perfect for relaxing or entertaining. The kitchen is a showstopper, featuring a quartz island, stainless steel apron sink, lighted glass-front cabinets, gas range, stainless vent hood, built-in oven and microwave, wine fridge, and walk-in pantry.
The primary suite is privately tucked away and boasts a tray ceiling, backyard access, and a spa-like bathroom with a free-standing soaking tub under a statement chandelier, oversized walk-in shower, dual vanities, and a spacious closet smartly designed with a pocket door for added function.
Two additional bedrooms share easy access to a large laundry room and guest bath. Need more space? A generous bonus living area is connected to a dedicated office and adjacent bath and could easily serve as a 4th bedroom or flex space!
With a new roof, refined finishes throughout, and the perfect blend of peaceful country living and city convenience, this Whitt Ranch gem is ready to welcome you home.
Location
State TX
County Williamson
Rooms
Main Level Bedrooms 3
Interior
Interior Features Bookcases, Breakfast Bar, Built-in Features, Ceiling Fan(s), High Ceilings, Chandelier, Corian Counters, Double Vanity, Eat-in Kitchen, Entrance Foyer, In-Law Floorplan, Kitchen Island, Multiple Dining Areas, Multiple Living Areas, Open Floorplan, Pantry, Primary Bedroom on Main, Recessed Lighting, Soaking Tub, Walk-In Closet(s)
Heating Central
Cooling Central Air
Flooring Carpet, Tile, Wood
Fireplaces Number 1
Fireplaces Type Family Room
Fireplace No
Appliance Built-In Oven(s), Cooktop, Dishwasher, Disposal, Gas Cooktop, Microwave, Plumbed For Ice Maker, RNGHD, Stainless Steel Appliance(s), Wine Refrigerator
Exterior
Exterior Feature Gutters Full, No Exterior Steps
Garage Spaces 3.0
Fence Back Yard
Pool Pool/Spa Combo, Sport
Community Features None
Utilities Available See Remarks, Electricity Connected, Propane, Sewer Connected, Water Connected
Waterfront Description None
View Hill Country
Roof Type Composition
Porch Covered, Front Porch, Rear Porch
Total Parking Spaces 6
Private Pool Yes
Building
Lot Description Back Yard, City Lot, Corner Lot, Cul-De-Sac, Front Yard, Landscaped, Native Plants, Public Maintained Road, Sprinkler - Automatic, Trees-Large (Over 40 Ft)
Faces Southeast
Foundation Slab
Sewer Septic Tank
Water Public
Level or Stories One
Structure Type Stone,Stucco
New Construction No
Schools
Elementary Schools Liberty Hill
Middle Schools Liberty Hill Middle
High Schools Liberty Hill
School District Liberty Hill Isd
Others
HOA Fee Include Common Area Maintenance
Special Listing Condition Standard
"My job is to find and attract mastery-based agents to the office, protect the culture, and make sure everyone is happy! "






