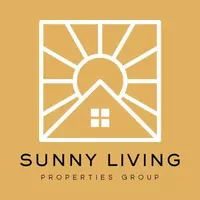4 Beds
3 Baths
3,170 SqFt
4 Beds
3 Baths
3,170 SqFt
Key Details
Property Type Single Family Home
Sub Type Single Family Residence
Listing Status Active
Purchase Type For Sale
Square Footage 3,170 sqft
Price per Sqft $291
Subdivision Courtyard Ph 03-F
MLS Listing ID 5588644
Bedrooms 4
Full Baths 3
HOA Fees $330/ann
HOA Y/N Yes
Originating Board actris
Year Built 1994
Annual Tax Amount $19,085
Tax Year 2024
Lot Size 7,074 Sqft
Acres 0.1624
Property Sub-Type Single Family Residence
Property Description
While the home could use a little TLC, the pricing reflects this opportunity to add your personal touch in one of the area's most desirable neighborhoods.
Location
State TX
County Travis
Rooms
Main Level Bedrooms 1
Interior
Interior Features Bookcases, Breakfast Bar, Coffered Ceiling(s), Entrance Foyer, Multiple Dining Areas, Multiple Living Areas, Pantry, Walk-In Closet(s)
Heating Central
Cooling Central Air, Electric
Flooring Carpet, Laminate, Tile
Fireplaces Number 1
Fireplaces Type Family Room
Fireplace No
Appliance Built-In Oven(s), Electric Cooktop, Dishwasher, Disposal, Refrigerator, Water Heater
Exterior
Exterior Feature Private Yard
Garage Spaces 2.0
Fence Privacy, Wrought Iron
Pool None
Community Features Common Grounds, Lake, Playground, Sidewalks, Trail(s)
Utilities Available Natural Gas Available
Waterfront Description None
View Hill Country
Roof Type Composition
Porch Covered, Patio, Porch
Total Parking Spaces 4
Private Pool No
Building
Lot Description Cul-De-Sac, Curbs, Level, Sprinkler - Automatic
Faces South
Foundation Slab
Sewer Public Sewer
Water Public
Level or Stories Two
Structure Type Masonry – All Sides,Stucco
New Construction No
Schools
Elementary Schools Highland Park
Middle Schools Lamar (Austin Isd)
High Schools Mccallum
School District Austin Isd
Others
HOA Fee Include Common Area Maintenance
Special Listing Condition Standard
"My job is to find and attract mastery-based agents to the office, protect the culture, and make sure everyone is happy! "






