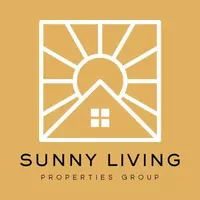4 Beds
3 Baths
2,889 SqFt
4 Beds
3 Baths
2,889 SqFt
OPEN HOUSE
Sun Apr 27, 2:00pm - 4:00pm
Key Details
Property Type Single Family Home
Sub Type Single Family Residence
Listing Status Active
Purchase Type For Sale
Square Footage 2,889 sqft
Price per Sqft $304
Subdivision Oakland Pk Sub
MLS Listing ID 2458704
Bedrooms 4
Full Baths 2
Half Baths 1
HOA Y/N No
Originating Board actris
Year Built 2018
Annual Tax Amount $11,584
Tax Year 2024
Lot Size 1.118 Acres
Acres 1.118
Property Sub-Type Single Family Residence
Property Description
Other interior upgrades include recessed lighting, carpet in the three guest bedrooms with wood-look plank tile throughout the rest of the home, ceiling fans and plantation shutters.
Last, you have an attached 3-car garage with plenty of additional parking on the driveway.
Outside, the home is 4-sides stone with full gutters and has a large beautiful covered back patio with a wood fireplace. You will also find a firepit and sitting area to enjoy nature and create many memories with friends and family!
The home is located in the Oakland Park subdivision on a spacious lot of 1.118 acres, and is just minutes from great shopping, restaurants and grocery stores.
This is a must-see home that has been meticulously maintained by the owners. Buyer to confirm all MLS data to their satisfaction.
Location
State TX
County Williamson
Rooms
Main Level Bedrooms 4
Interior
Interior Features Breakfast Bar, Entrance Foyer, Multiple Dining Areas, Pantry, Primary Bedroom on Main, Recessed Lighting, Walk-In Closet(s)
Heating Central
Cooling Central Air
Flooring Carpet, Tile
Fireplaces Number 1
Fireplaces Type Outside
Fireplace No
Appliance Built-In Oven(s), Dishwasher, Disposal, Exhaust Fan, Microwave, Free-Standing Range
Exterior
Exterior Feature None
Garage Spaces 3.0
Fence Fenced, Partial, Wrought Iron
Pool None
Community Features None
Utilities Available Propane, Underground Utilities, Water Available
Waterfront Description None
View Trees/Woods
Roof Type Composition
Porch Covered, Patio
Total Parking Spaces 6
Private Pool No
Building
Lot Description Sprinkler - Automatic, Sprinkler - Rain Sensor, Trees-Large (Over 40 Ft), Many Trees, Trees-Medium (20 Ft - 40 Ft)
Faces West
Foundation Slab
Sewer Septic Tank
Water Public
Level or Stories One
Structure Type Masonry – All Sides,Frame,Stone
New Construction No
Schools
Elementary Schools Jo Ann Ford
Middle Schools Douglas Benold
High Schools Georgetown
School District Georgetown Isd
Others
Special Listing Condition Standard
Virtual Tour https://105graystonelane.mls.tours
"My job is to find and attract mastery-based agents to the office, protect the culture, and make sure everyone is happy! "






