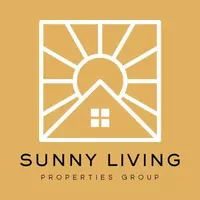4 Beds
3 Baths
2,838 SqFt
4 Beds
3 Baths
2,838 SqFt
Key Details
Property Type Single Family Home
Sub Type Single Family Residence
Listing Status Pending
Purchase Type For Rent
Square Footage 2,838 sqft
Subdivision Rancho Alto Ph 03
MLS Listing ID 1775974
Bedrooms 4
Full Baths 2
Half Baths 1
HOA Y/N Yes
Originating Board actris
Year Built 2010
Lot Size 5,749 Sqft
Acres 0.132
Property Sub-Type Single Family Residence
Property Description
Tucked away in the vibrant heart of South Austin, this beautifully maintained 4-bedroom, 2.5-bath gem offers the perfect blend of comfort, charm, and convenience. With 2,930 sq ft of stylish living space, this home is ideal for anyone looking to enjoy the best of Austin living without sacrificing peace and privacy.
Step inside to a spacious open-concept layout featuring vaulted ceilings, plenty of natural light, and updated flooring throughout. The kitchen is equipped with stainless steel appliances, ample counter space, and a cozy breakfast nook that opens to the living room—perfect for entertaining or relaxing after a long day.
The primary bedroom is a true retreat, complete with a large walk-in closet and en-suite bath. Three additional bedrooms offer flexibility for guests, a home office, or workout space. Step outside and you'll find a generous backyard with a covered patio—great for weekend BBQs, gardening, or simply unwinding under the Texas sky.
Located in a quiet, established neighborhood with quick access to I-35, Mopac, and SH-45, you're just minutes away from H-E-B, Southpark Meadows, and all the best restaurants, breweries, and music spots that make South Austin legendary.
Pet-friendly, move-in ready, and professionally managed—this home has everything you need and more.
Don't miss your chance to lease this South Austin standout—homes like this go fast!
Location
State TX
County Travis
Rooms
Main Level Bedrooms 1
Interior
Interior Features Breakfast Bar, Ceiling Fan(s), Vaulted Ceiling(s), Stone Counters, Kitchen Island, Multiple Dining Areas, Multiple Living Areas
Heating Central
Cooling Central Air
Flooring Carpet, Tile
Fireplaces Type Family Room, Wood Burning
Fireplace No
Appliance Dishwasher, Disposal, Microwave, Gas Oven, Free-Standing Range, Refrigerator
Exterior
Exterior Feature Gas Grill
Garage Spaces 2.0
Fence Privacy, Wood
Pool None
Community Features None
Roof Type Composition
Porch Patio
Total Parking Spaces 4
Private Pool No
Building
Lot Description Trees-Small (Under 20 Ft), Some Trees
Faces West
Foundation Slab
Sewer Public Sewer
Water Public
Level or Stories Two
New Construction No
Schools
Elementary Schools Menchaca
Middle Schools Paredes
High Schools Akins
School District Austin Isd
Others
Pets Allowed Cats OK, Dogs OK
Num of Pet 3
Pets Allowed Cats OK, Dogs OK
"My job is to find and attract mastery-based agents to the office, protect the culture, and make sure everyone is happy! "






