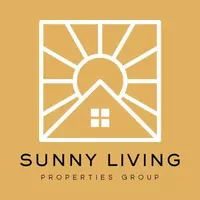Amanda Seaman
Sunny Living Properties Group at All City Real Estate
amanda@sunnylivingproperties.com +1(650) 743-92134 Beds
3 Baths
2,952 SqFt
4 Beds
3 Baths
2,952 SqFt
Key Details
Property Type Single Family Home
Sub Type Single Family Residence
Listing Status Active
Purchase Type For Sale
Square Footage 2,952 sqft
Price per Sqft $404
Subdivision Serene Hills Ph 3Wb Amd Lts
MLS Listing ID 1170118
Bedrooms 4
Full Baths 3
HOA Fees $255/qua
HOA Y/N Yes
Year Built 2019
Annual Tax Amount $24,148
Tax Year 2024
Lot Size 0.282 Acres
Acres 0.2817
Property Sub-Type Single Family Residence
Source actris
Property Description
Location
State TX
County Travis
Rooms
Main Level Bedrooms 4
Interior
Interior Features Ceiling Fan(s), Beamed Ceilings, High Ceilings, Double Vanity, Entrance Foyer, High Speed Internet, In-Law Floorplan, Open Floorplan, Pantry, Primary Bedroom on Main, Walk-In Closet(s)
Heating Central, Fireplace(s), Natural Gas
Cooling Central Air, Electric
Flooring Carpet, Tile
Fireplaces Number 1
Fireplaces Type Family Room, Gas Log
Fireplace No
Appliance Built-In Electric Oven, Cooktop, Dishwasher, Disposal, Exhaust Fan, Gas Cooktop, Microwave, Refrigerator, Stainless Steel Appliance(s), Water Heater
Exterior
Exterior Feature Electric Car Plug-in, Rain Gutters, Lighting
Garage Spaces 2.0
Fence Back Yard, Wrought Iron
Pool None
Community Features None
Utilities Available Electricity Connected, Natural Gas Available, Sewer Available, Underground Utilities, Water Available
Waterfront Description None
View None
Roof Type Tile
Porch Covered, Patio
Total Parking Spaces 4
Private Pool No
Building
Lot Description Corner Lot, Landscaped, Sprinkler - Automatic, Trees-Small (Under 20 Ft)
Faces North
Foundation Slab
Sewer MUD
Water MUD
Level or Stories One
Structure Type Stucco
New Construction No
Schools
Elementary Schools Serene Hills
Middle Schools Lake Travis
High Schools Lake Travis
School District Lake Travis Isd
Others
HOA Fee Include Common Area Maintenance
Special Listing Condition Standard
Virtual Tour https://www.tourfactory.com/3197849
"My job is to find and attract mastery-based agents to the office, protect the culture, and make sure everyone is happy! "






